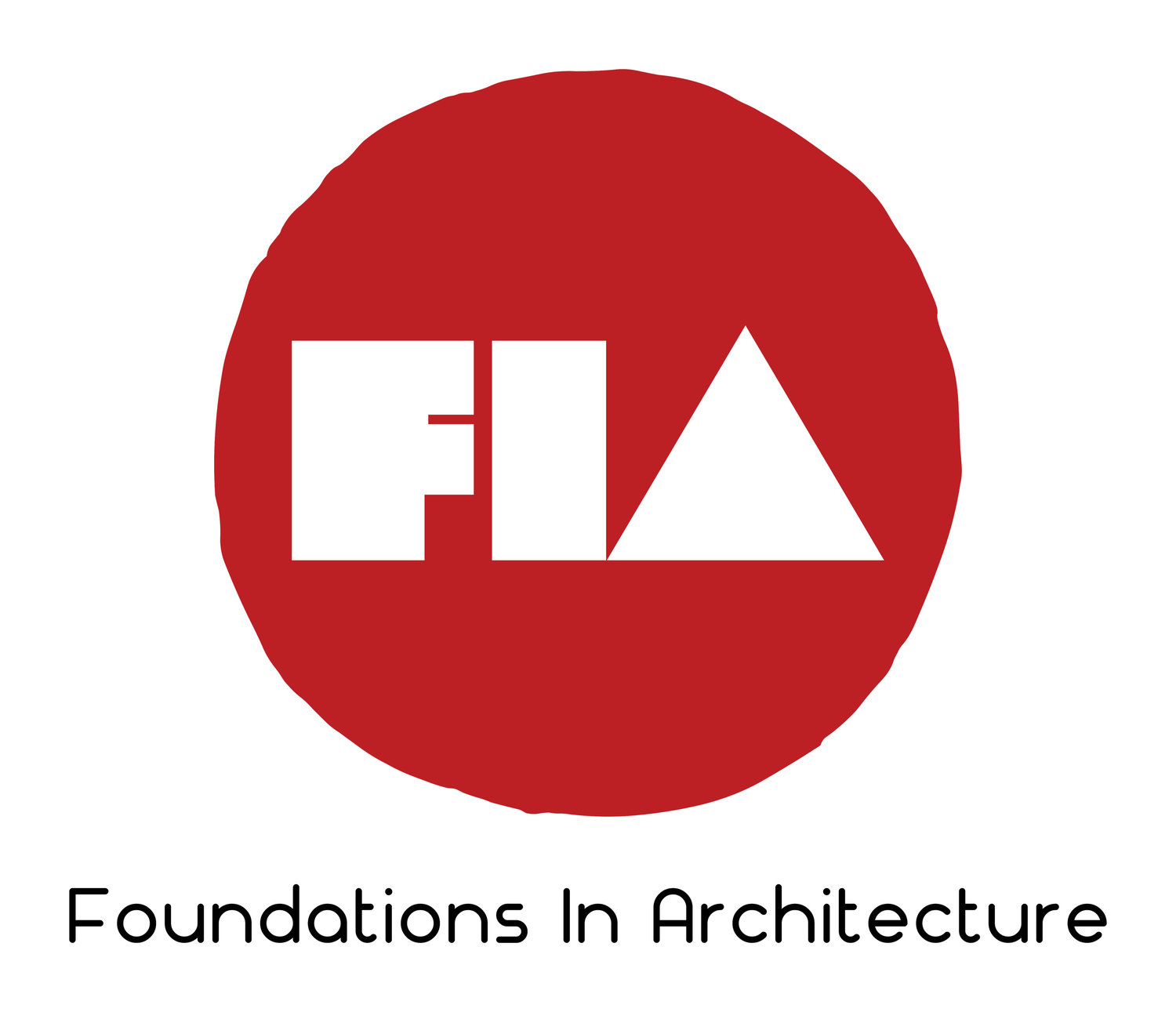In the book 13 buildings Kids Should Know read pages 8-11.
Greek architecture is designed around two posts and a beam. In architecture this is called post and lintel. This was the construction method for most Greek architecture. When you are building with blocks you normally place the columns and then a beam to stack other items on top. As you read look at all the details in the designs of Greek buildings. They built with the sculpture as part of the structure.
Assignment Greek Housing
The Greeks had an advanced lifestyle. Greeks lived in single family homes with kitchens, bedrooms, work spaces, living rooms, and courtyards. The Greek home was actually more advanced than most homes until the 1850's. In your packet of projects you have a Housing Historical Aid sheet. Review the sheet and design your own Greek home. The main requirement is that include a courtyard. A courtyard is an outdoor space within the center of the home. Most of our homes have front and back yards. The Greek yard was in the center of the home. This was because they lived in a city that was surrounded by walls. Review the website The British Museum and look at the challenge about the Greek home.
http://www.ancientgreece.co.uk/dailylife/challenge/cha_set.html
After completing the challenge review more of the website on the daily life of a Greek Citizen.
See how similar our lives are with people that lived 2500 years ago.

