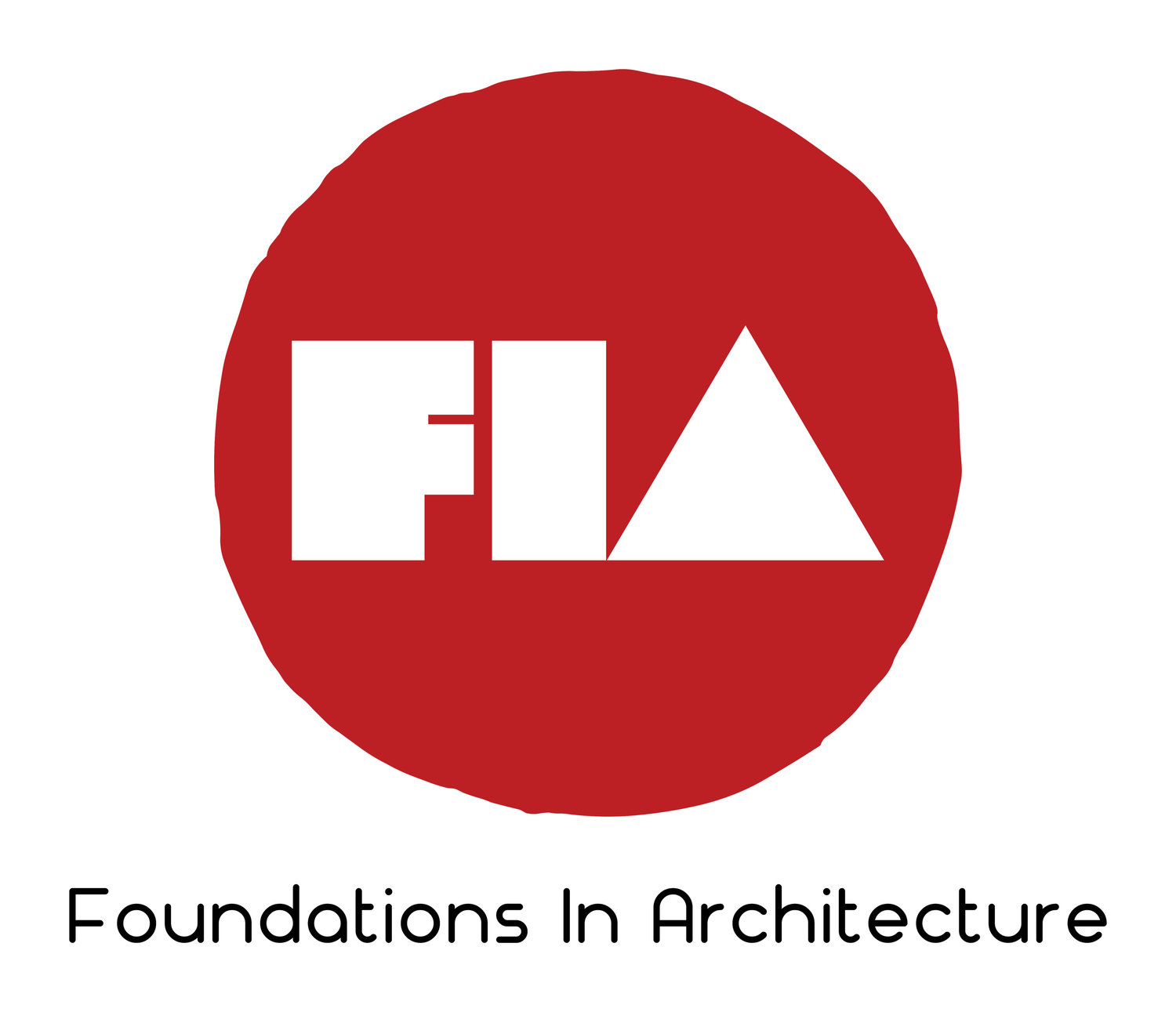One great contribution to architecture is the development and engineering principles of the ROMAN CITY. The Romans were brilliant in the building of roads which opened up trade into new regions. These regions were then settled by Roman citizens. As with all things Rome, the citizens wanted more protection from invaders and organized urban life. Therefore, cities were designed all around the empire that provided a life surrounding a forum and protected by walls.
The glories of Ancient Rome are explored in ROMAN CITY, based on David Macaulay's acclaimed book. This animated and live-action video recounts life in Verbonia, a fictional city in Gaul. A well-planned town with all modern conveniences, it is threatened by conflict between conquerors and conquered.
Please take the time to watch the movie. If you have already seen it watch it again. It provides great insight in the life of an architect and the druids of Gaul. Listen for key terms required in city planning. See if your designed city has several of the same requirements.
Amphitheater - A circular or oval building in which gladiator fights and shows of wild beasts took place. The first structures were wooden: stone ones were later built.
Atrium - The central area of a Roman house. All rooms opened onto this space.
Basilica - A large public building, often near the forum of a Roman town. It was used as law courts and later contained markets.
Domus - A private house. Normally occupied by one family.
Forum - An open space in the middle of a Roman town. It was the social and economic center of the town.
Insula - Roman apartment buildings. Each Apartment was called a cenaculum.
Other important structures of the Roman Era.
Land use around the World
How do cities and countries use land differently than the United States?
How are the blocks arranged and the buildings grouped?
Investigate geographic areas around the world. Some of my favorite cities to visit are Barcelona: Spain, Moscow: Russia, Venice: Italy, and Sydney: Australia
Begin by looking at map through a service such as Google Earth. Look at the patterns and identify the system of urban design. First does the city appear to planned on a large scale? Or does it flow with it's environmental features?
